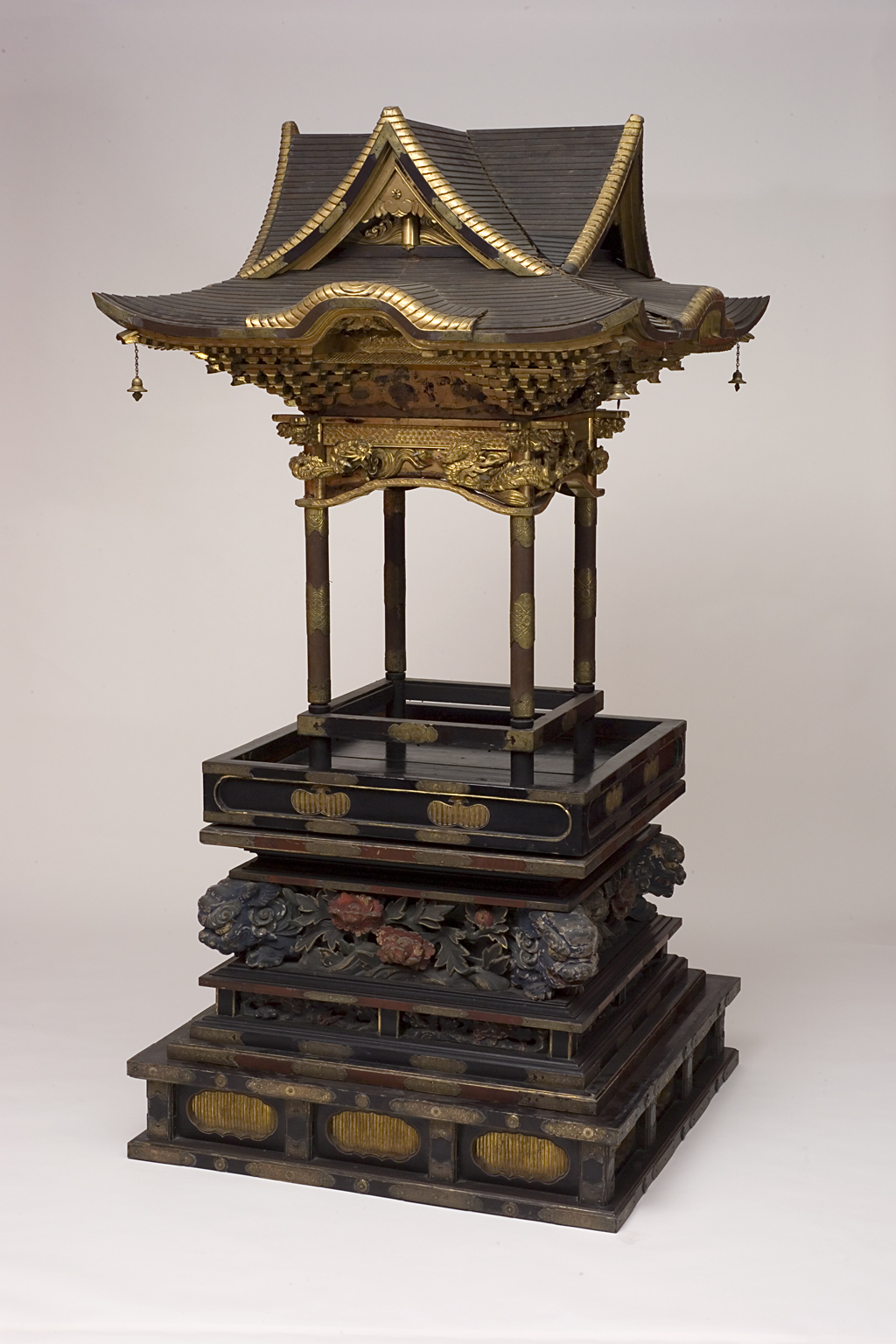Sacred Space and Japanese Art at the Spencer Museum of Art
Entry by YeGee Kwon
This architectural structure is a Japanese Buddhist portable shrine, referred to as a zushi in Japanese, which was made to house a sacred image. The upper part is in the shape of a building with a roof, brackets, and pillars, which is supported by a high dais, or platform. The roof has dormer gables and curved gables that are commonly seen in traditional Japanese architecture, including castles, Buddhist temples, and Shinto shrines. This particular form of zushi is called a kyūden, which means palace. The elevated dais that is composed of several layered rectangular blocks, narrowing in the middle, is meant to represent the sacred Mt. Sumeru, the highest mountain located at the center of the world in Buddhist cosmology. Moreover, the whole structure is decorated with auspicious motifs, such as phoenixes, dragons, lions, and bamboo flutes, which are often used to symbolize the paradise of Amida Buddha.
Currently the shrine is empty inside. However, in the 1920s when displayed in Spooner Hall (previously the Spooner-Thayer Museum of Art) on the University of Kansas campus, the shrine had additional rooftop ornaments and railings around the dais. The pillars were also covered with curtains. This shrine might have been made for an inner sanctuary of a temple hall. Although such a shrine itself demarks a sacred space to enshrine the figure of a deity or honored monk, when in the most sanctified space of a temple, its sacredness is amplified.

